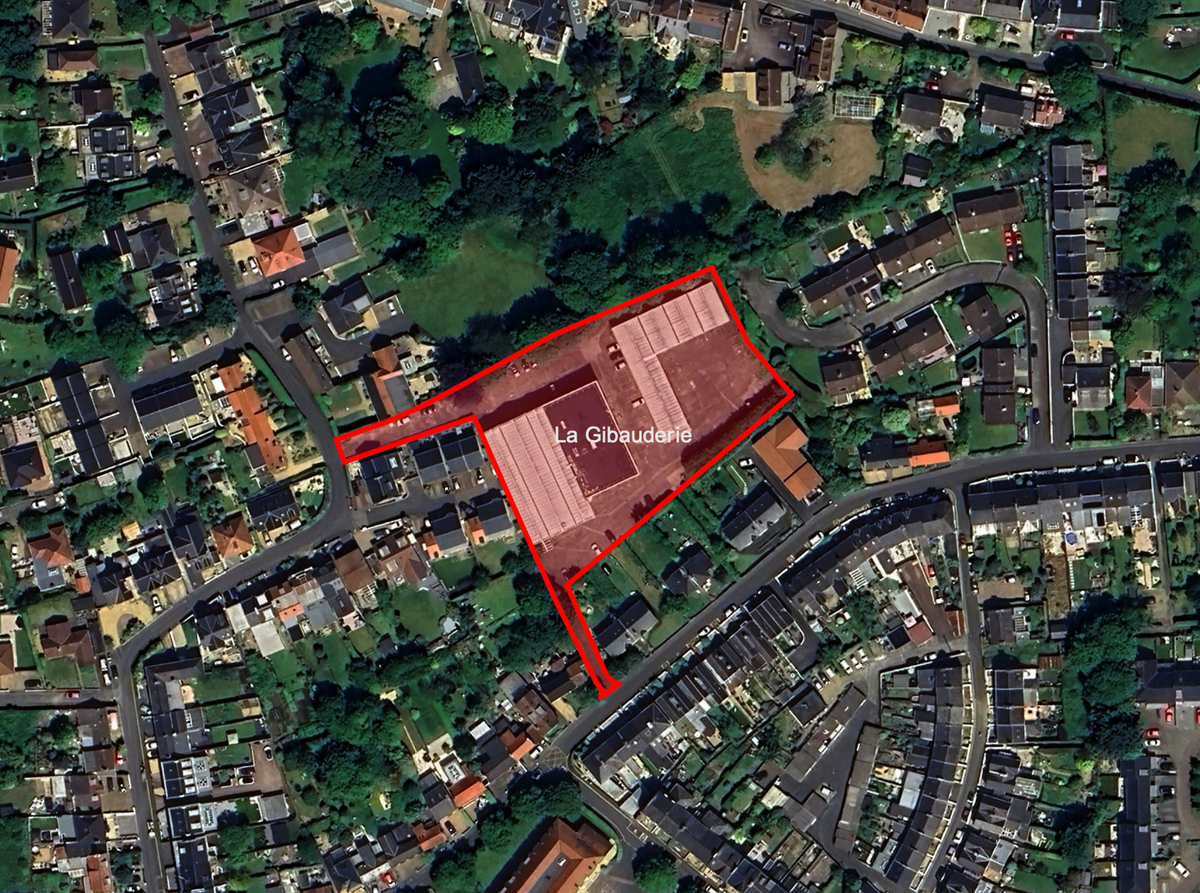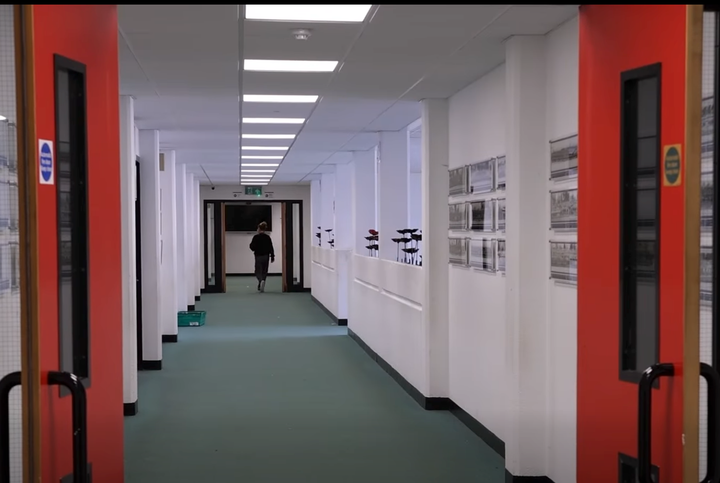Housing proposed for empty site at La Gibauderie

- A new residential development proposal for La Gibauderie comprises 21 housing units.
- The site is approximately 0.51 hectares, currently consisting of mixed-use buildings.
- The development aims to address local housing demand for two- and three-bedroom homes.
- Access and traffic flow will be through a one-way system.
A proposed redevelopment at La Gibauderie in St Peter Port aims to transform a site of redundant mixed-use buildings into a residential community comprising 21 houses.
A planning application has been submitted by Walter Property, which would see the existing structures on the site demolished.
Encompassing approximately 0.51 hectares, it has historically housed office accommodation along with workshop and retail space, but these buildings are no longer suitable for modern needs, it is argued.
The design features two- and three-bedroom housing options that are said to reflect the character and scale of the adjacent residential properties.
The residential units will be arranged in a two-storey configuration, allowing for functional living space while ensuring no significant impact on the privacy of neighbouring homes, the application submitted by Tyrrell Dowinton architects says.
“While demand for apartments outside the Town centre remains uncertain, there is a clear demand for family homes in close proximity to schools and amenities, making this an ideal setting for such a development,” the application states.
Efforts have been made to optimise site access in response to the constraints posed by the surrounding road network. The incoming and outgoing traffic flow will be directed through a proposed one-way system. This arrangement aims to reduce congestion associated with the previous mixed-use nature of the site.
The planning application follows pre-application discussions with the Planning Service, and looks to answer their concerns regarding density, access, and housing mix.
It includes evidence from a local estate agent to show that the proposed mix of family homes - nine two bed and 12 three beds - aligns with current buyer preferences.
The proposed residential development is set back from boundaries in an attempt to safeguard the daylight and privacy of existing properties.
Another aspect of the design is to ensure adherence to sustainability principles throughout the housing construction and management processes. Proposed features include high levels of insulation to minimise energy demand, the installation of solar panels, and the provision of electric vehicle charging points.




Comments ()